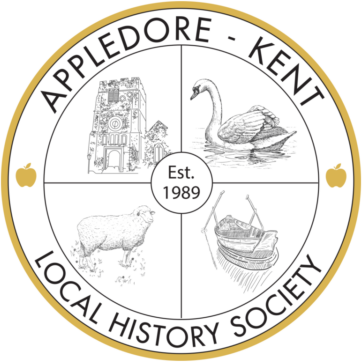Poor Row
Origins
According to Sir John Winnifrith, the Appledore Parish Register refers to three new alms houses existing in 1700. It is understood that these were “on the site of the two houses still known as Poor House Row”, which are thought to date from 1670.
Fire
Poor Row was badly damaged by fire in 1800, such that the building seen today dates substantially from 1801. Sir John writes that the Reading Street Militia contributed to the cost of the new building, which was £200.
21 February 1800
Kentish Chronicle
“Saturday evening last about eight o’clock, four cottages, the property of Appledore parish, were discovered to be on fire, and being covered with thatch, a dry frost and strong easterly wind, were soon reduced to ashes, happily no lives were lost, although some children were in bed at the time; but the poor inhabitants lost the greatest part of their wearing apparel and bedding. Much credit is due to the Derbyshire Militia lying at Reading barracks, (three miles distance) two officers with a party of men, came over with the greatest expedition to the assistance of the sufferers, and offered to mount guard over the effects saved from the flames. On enquiry it appeared the fire was occasioned by a squib being let off a short time before the fire broke out, by a man named Thomas Stephens, who had made use of some threatening words to the parishioners at a vestry*. He was taken before Jeremiah Curteis, Esq. and convicted in the penalty of 20s, but not being able to pay the fine he was committed to the house of correction for one month. We hope this will operate as a caution against the wanton setting off of fire-works.”
Vestry * may refer to a vestry meeting, during which applications for poor relief would be considered by the Guardians.
After the fire
The new poor house consisted of 5 dwellings and the occupants paid 1/6d per week and had use of the gardens in front.
The poor houses and 1.5 acres of land were sold in 1872 for £255 and it was agreed at the school Managers Meeting in June 1874 to put this money towards the building of a new classroom at Appledore School.
Poor Houses locally 1930’s
The below Kentish Express article from 1930 mentions local Poor Houses and shows Bacheler Terry of Appledore as one of the ‘Tenterden Guardians’.
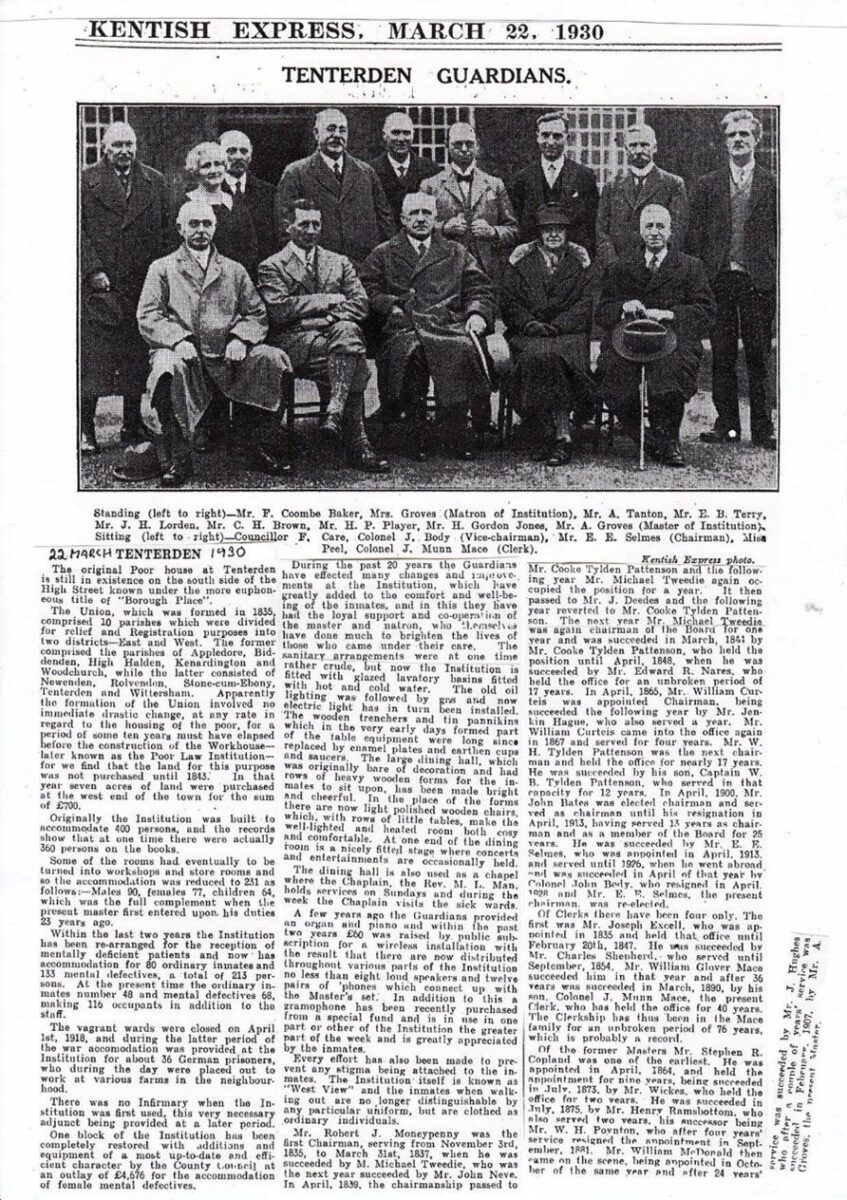
Poor Row in the 1950’s
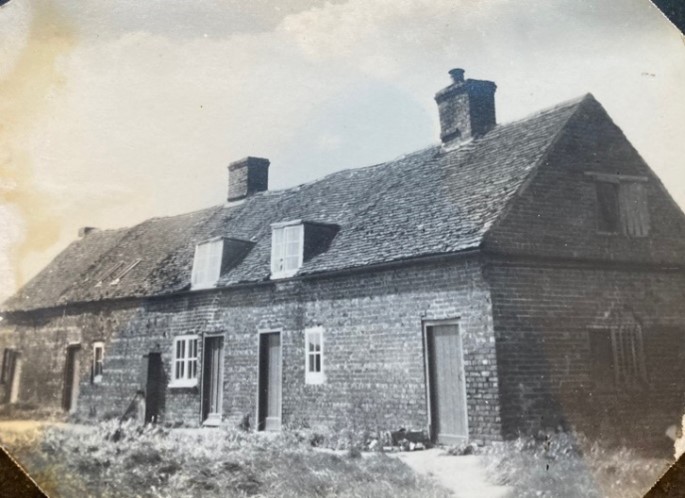
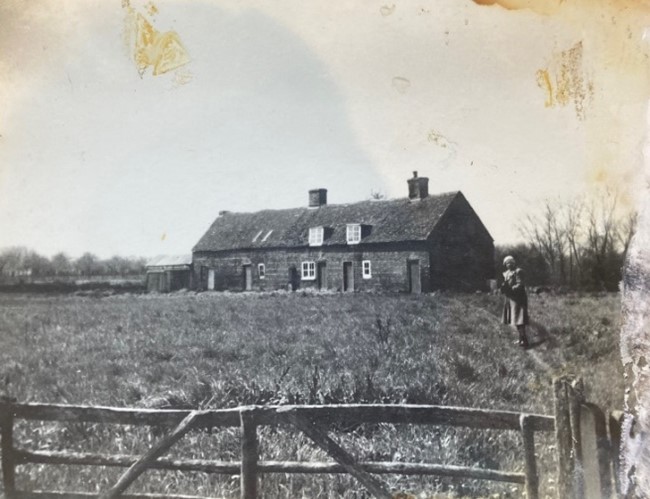
The photo below is from the mid 1950’s. The Cyclists Touring Club sign is due to Mr and Mrs Rangers’ son being a member and the café there, called ‘Two Acres Café’, was popular with cyclists.
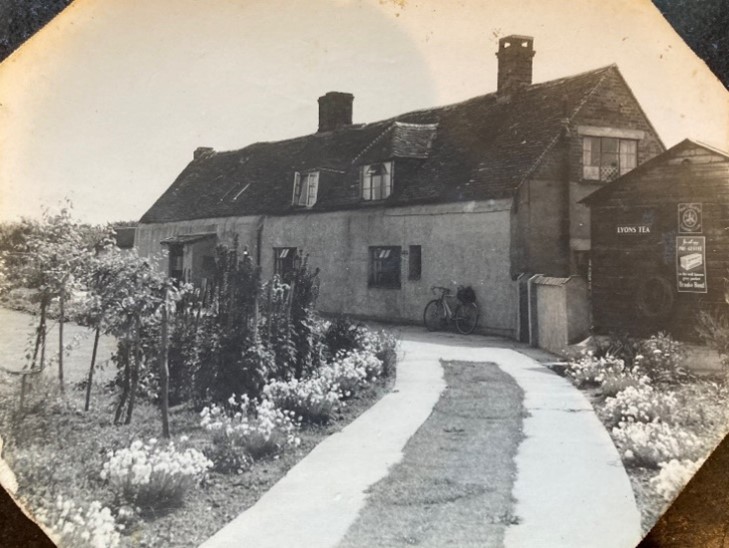
It is lovely to see the gardens in front of Poor Row at the time. William R Bourne and his family lived in Poor Row and William was one of the originators of the local gardening society. William tragically died in 1937 in a haycart accident.
Poor Row Nurseries and Board Residence
Poor Row actually became a Nursery and Boarding Residence (B&B only) apparently in the late 1950’s/early 1960’s, run by Mrs Ranger and this is the charming leaflet detailing it with some quaint sketches by Gerald Sweatman (who appears to have made copies for Mrs Ranger as part of APM Services, i.e. Appledore Parish Magazine, which was produced from June 1960):
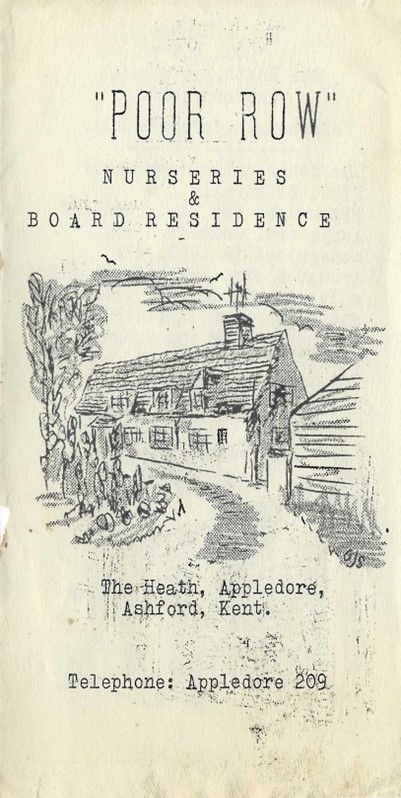
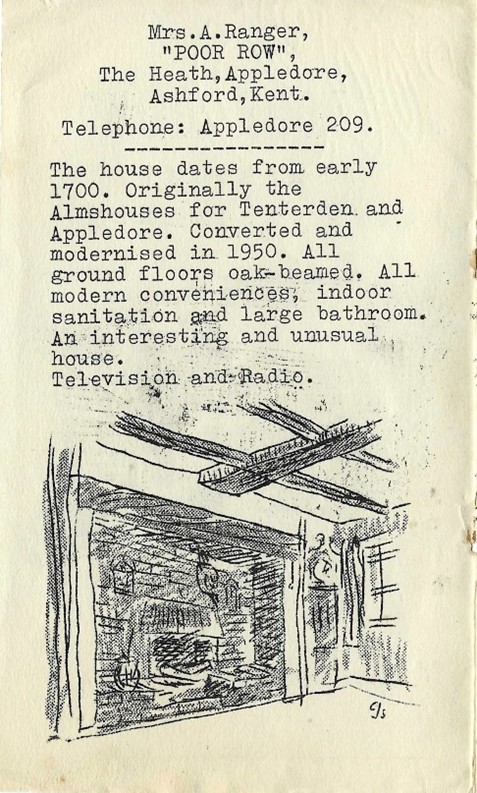
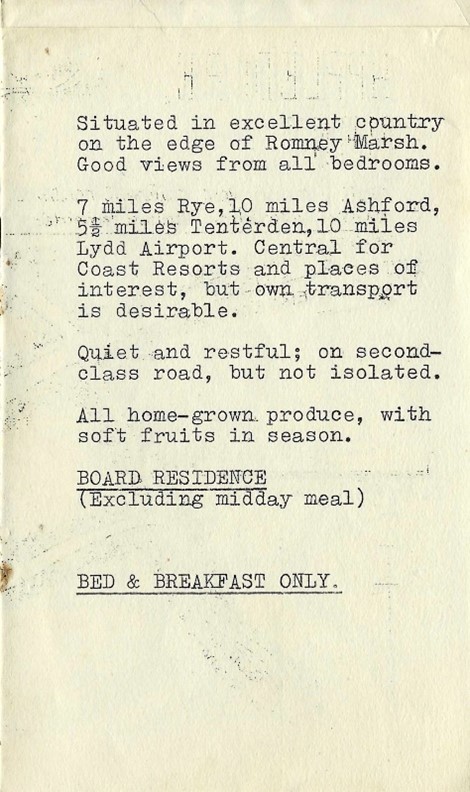
With a helpful map in the centre
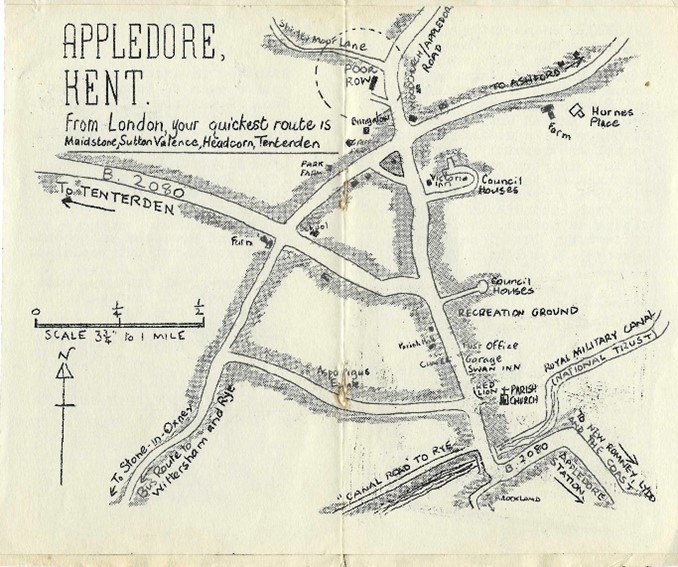
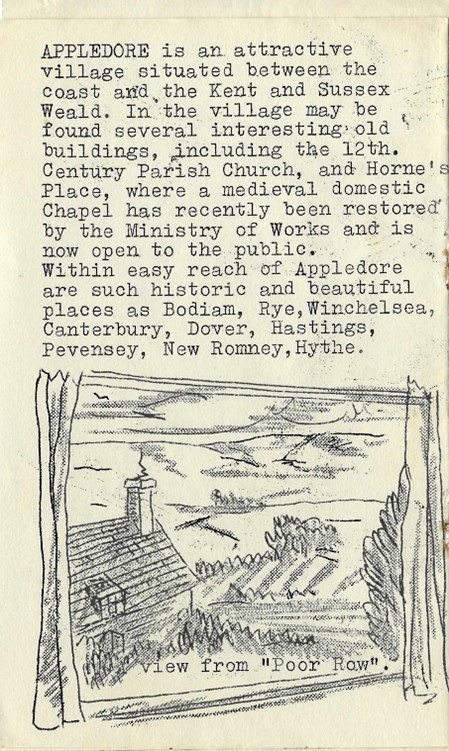
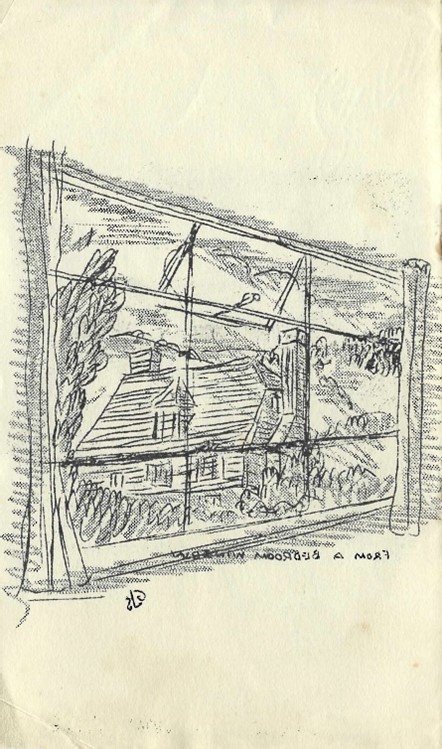
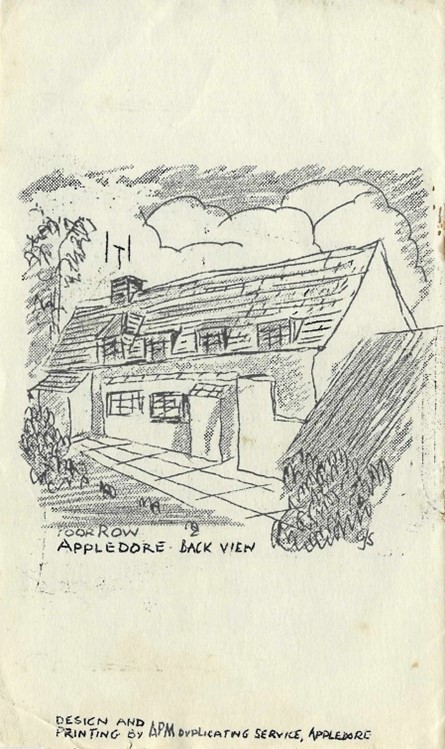
Here is an aerial photo of Poor Row back in 1968
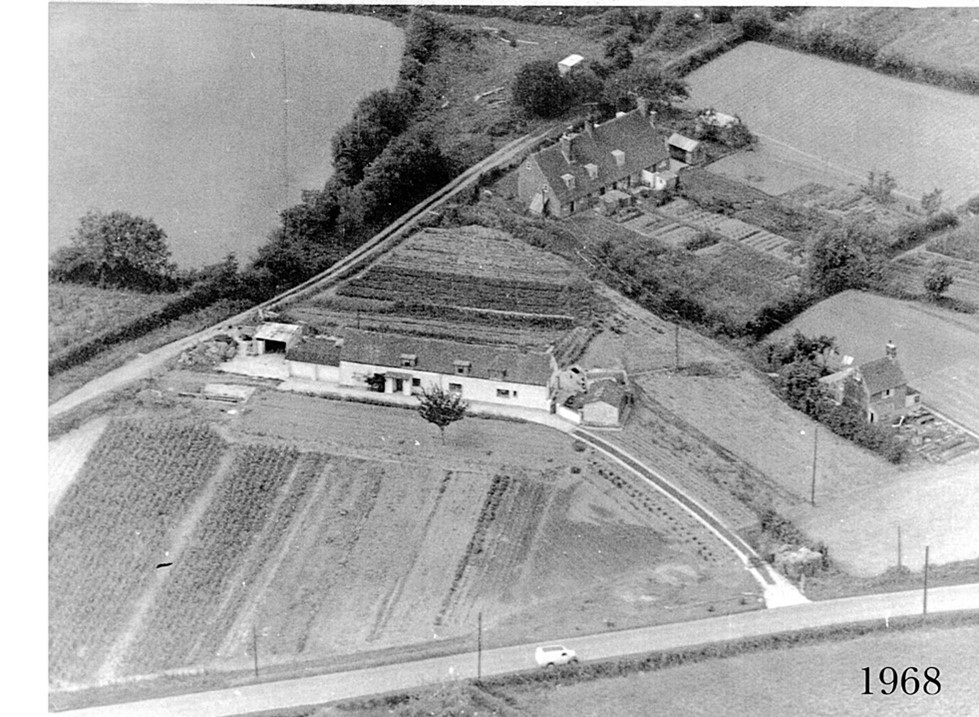
This photo shows the allotments behind Poor Row and a hand-drawn map from the 1990’s also shows the allotments behind Poor Row between Donkey Lane and Shirley Moor Lane. Today the allotments are located to the rear of Poor Row on the far side of Donkey Lane.
Poor Row in 2008
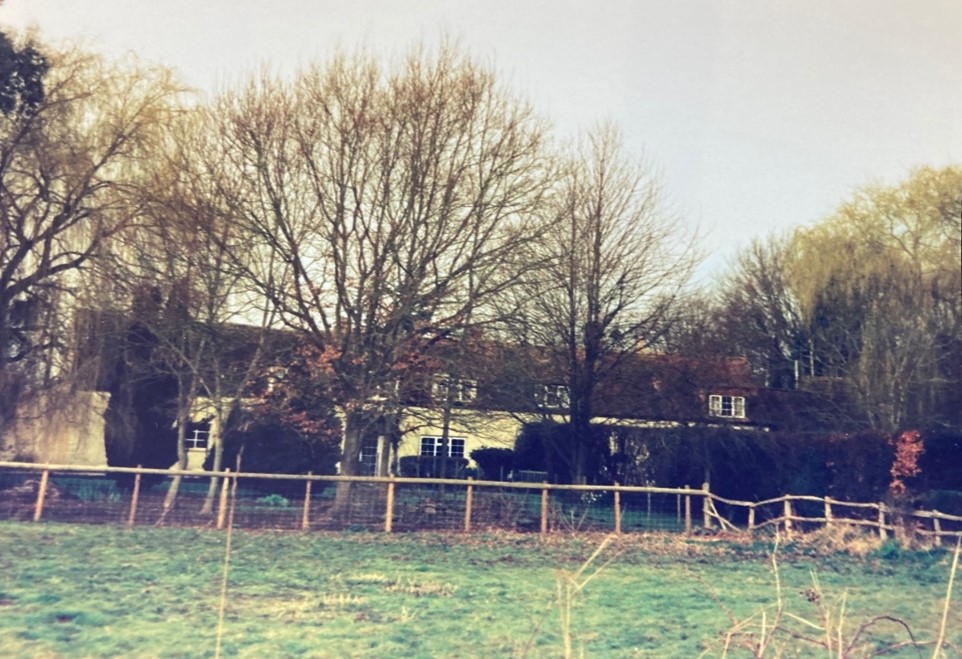
From left to right, the dwellings names – Rangers, Cherry Tree Cottage, End Cottage (changed to The Willows in 2012)
The building today
However, certainly parts of Poor Row might still contain parts of the 1670 building. For example, a current resident of Poor Row reports to us that there are wooden beams that appear to be obtained from ships. He has kindly described some internal features to us;
“my part of the cottages is older than 1800 as the only bricks visible are the chimneys. I’ve seen this sort of thing in old American buildings where the only part of the building built from brick is the chimney. The extension at the back is built from brick but that was added in the 1950’s. The original front and rear walls are definitely timber with some sort of plaster filler in between the timbers.”
“there is a huge timber running down the centre of the original cottage which is supported by another huge timber in the middle of the front room. Originally my cottage would have been a one up one down with a ladder going up to the first floor. Alice Ranger, who was our neighbour when we moved in but sadly passed away a few years ago, remembered having to go up a ladder to get up to the first floor. When my neighbour was restoring his cottage, I was able to see a lot more of the construction and that huge beam ran through the centre of his cottage also. These beams have lots of large hooks fixed into them and have several large notches in them. They have obviously come from another structure such as a ship. I have noted that the dividing walls between me and my neighbours do seem to be brick but these could have been added later. My front wall is about two feet thick because Trevor Cornelius, who owned the property back in the seventies, built a second wall across the front of all three cottages. I suppose this was done to increase the insulation of the original front wall.”
Modern day photo of Poor Row
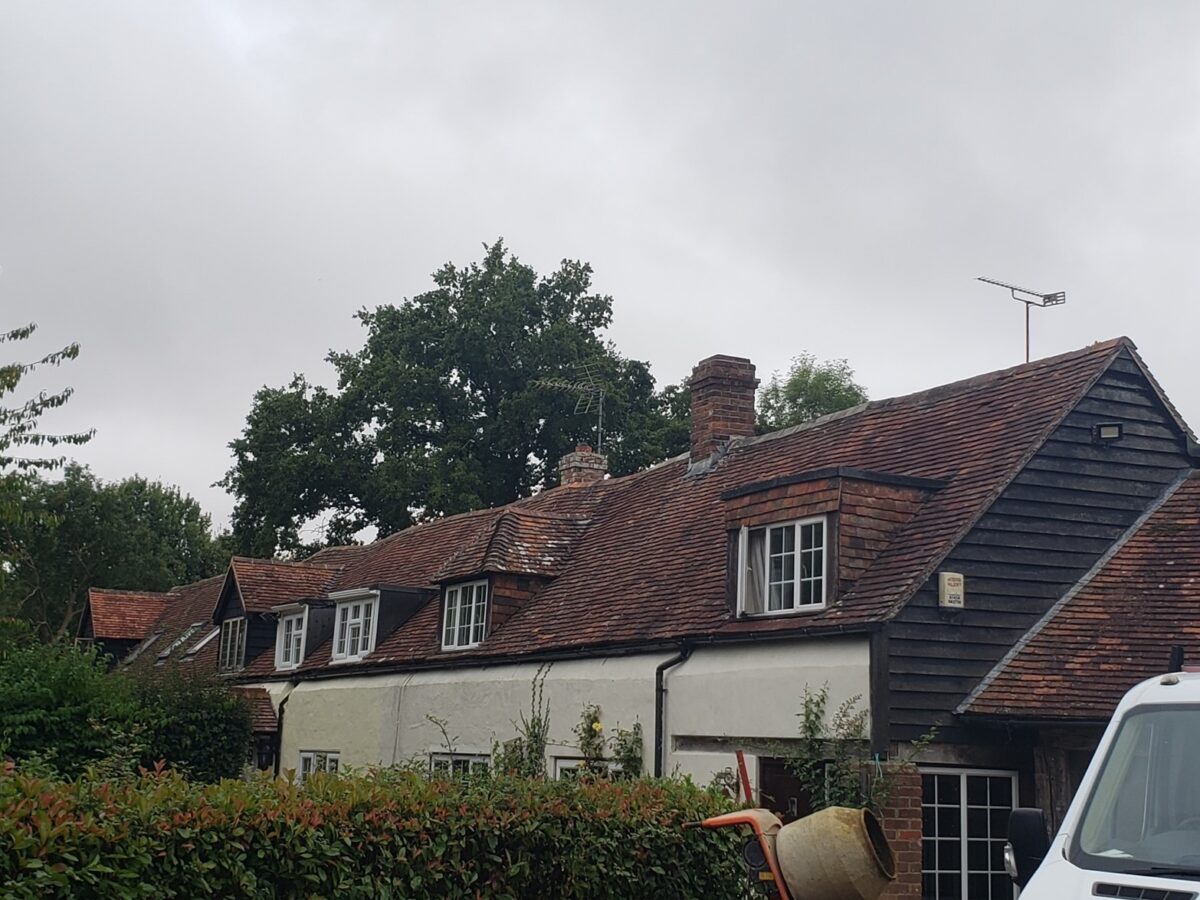
If anyone has any more information they can add to support this page, please contact us.
